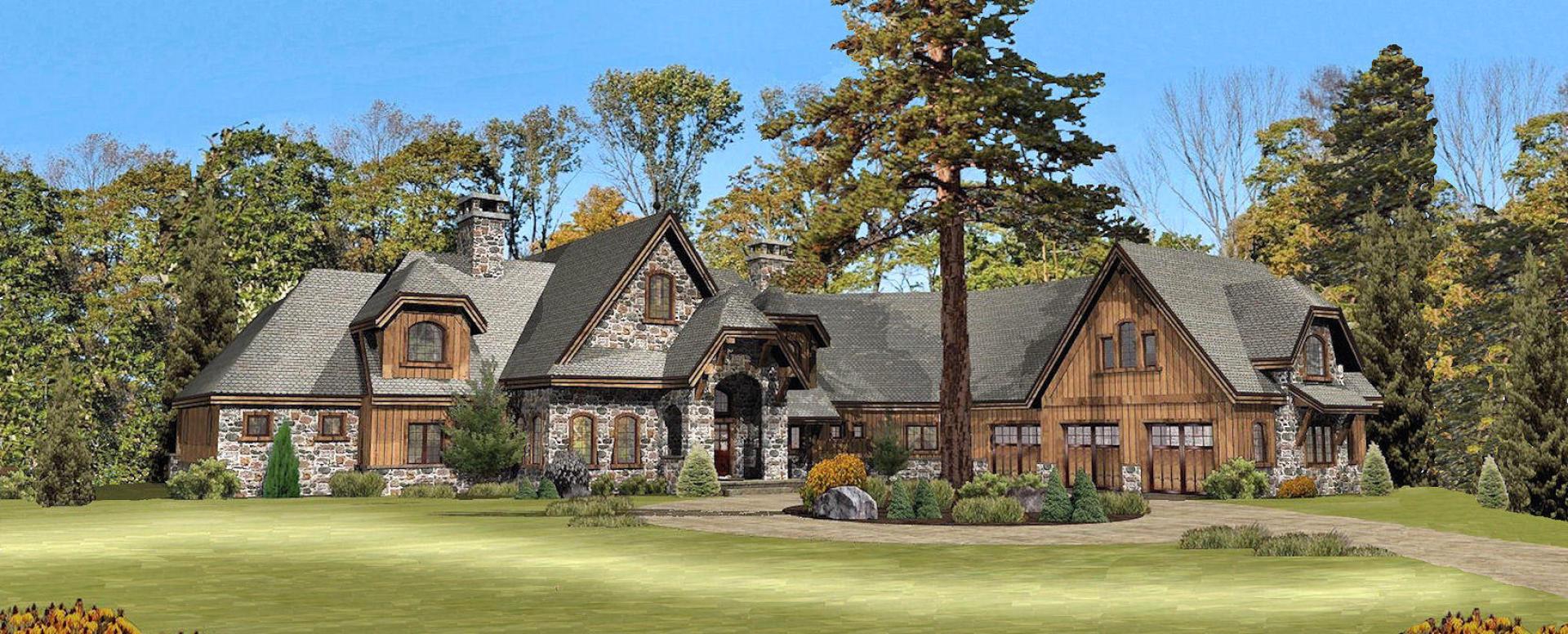
The start of our Hybrid Homes
After visiting their parent's home land in the late 1970's, a couple wanted us to build them a European stone style cottage. Knowing that they wanted to incorporate log and other building materials, the couple eagerly took advantage of Wisconsin Log Homes' Thermal-Log™ Building System since solid log home providers would not have the necessary design options available to them. By integrating our handcrafted wood products (including both log and thick timbers) with stunning natural stone work, we were able to achieve the timeless architectural style the owners desired.
It didn't take long for custom homebuyers to understand that our versatile, innovative building system gave them the ability to create a true work of art – a unique home that would accommodate their personal style and needs. The flexibility of our system allows our clients to enjoy an extensive range of architectural styles. But most importantly, they have the freedom to select and combine the unique building products and materials they want to incorporate into their dream home to achieve the specific look they are envisioning.
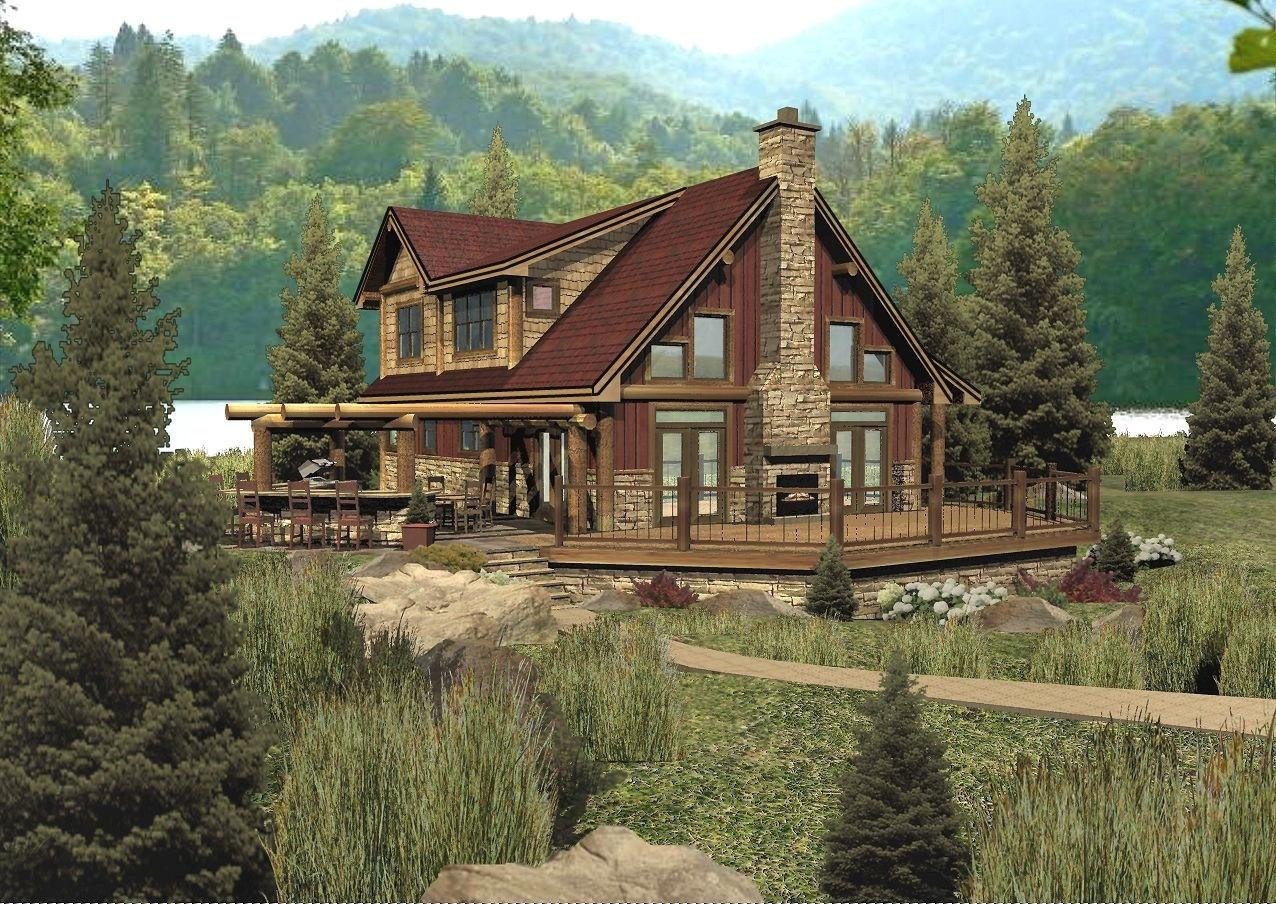
Floor Plan Pictured Above: Tahoe Crest
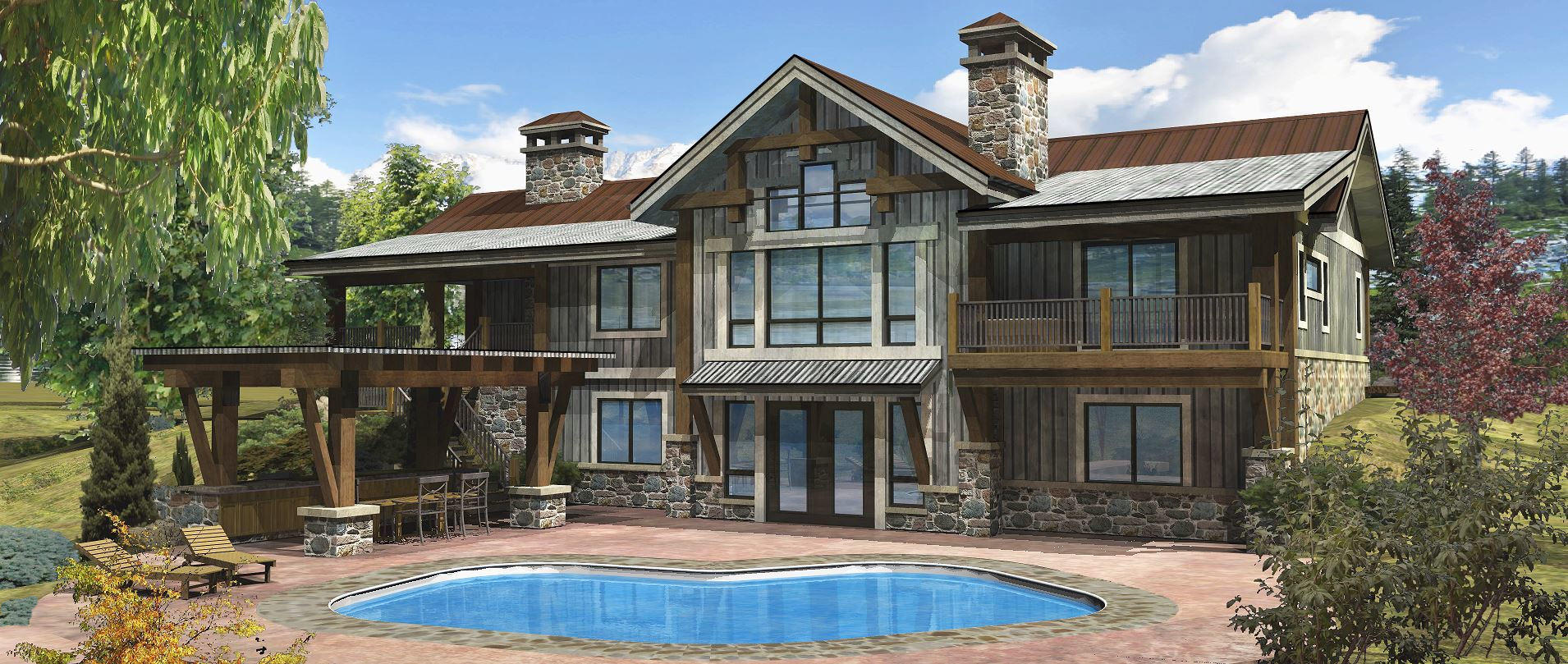
Floor Plan Pictured Above: Bear River
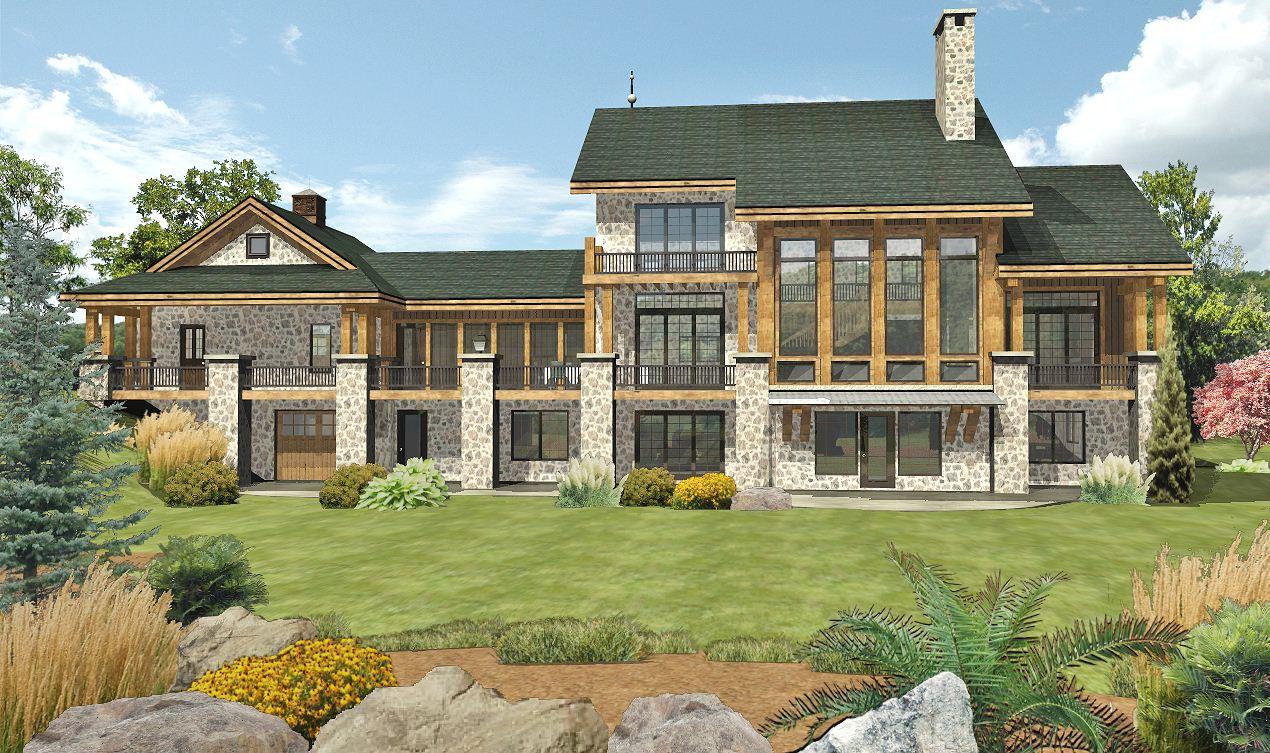
Floor Plan Pictured Above: Bristle Ridge
What is a Hybrid Home?
Today, the industry calls these homes that combine various building materials and design styles "hybrid," but we've always called it "design freedom" that allows us to better service each of our clients, no matter what their design preferences are. Our clients don’t have to just use wood on their home; product selection and integration - whether log, timber, stone, glass, shakes, drywall, shiplap, paneling or any other building materials imaginable - is a normal step in our custom design process... and a step that clients really enjoy and take advantage of.
When you decide to build with us, you'll be amazed with the creativity of our experienced architectural design team and the flexibility you'll have in designing a home that's just right for you, both inside and out.
With all the current attention and appreciation for hybrid homes in the log and timber industry, it's very rewarding to look back and know that our Thermal-Log™ Building System, pioneered by our team in the 1970's, revolutionized the industry to this day and truly made "dream" homes possible for everyone.
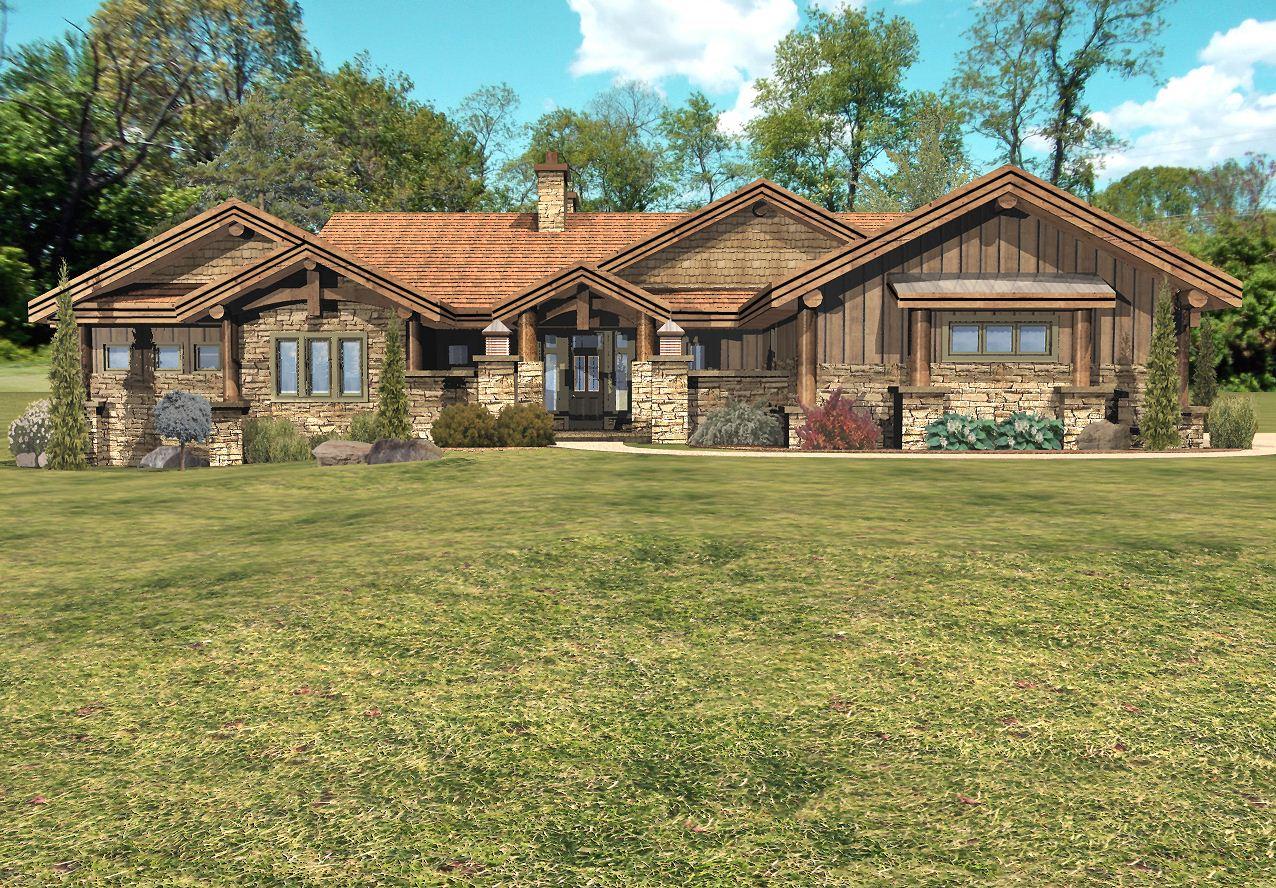
Floor Plan Pictured Above: Stillwater
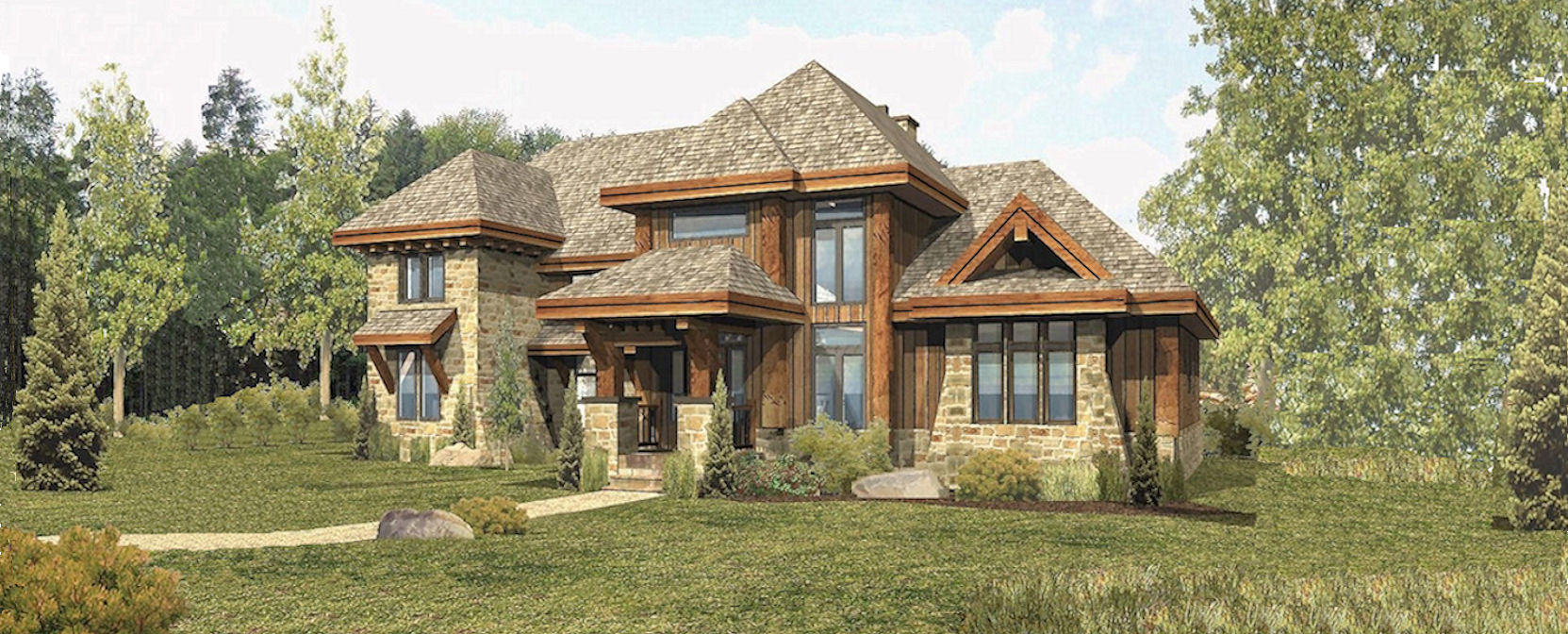
Floor Plan Pictured Above: Tamarack
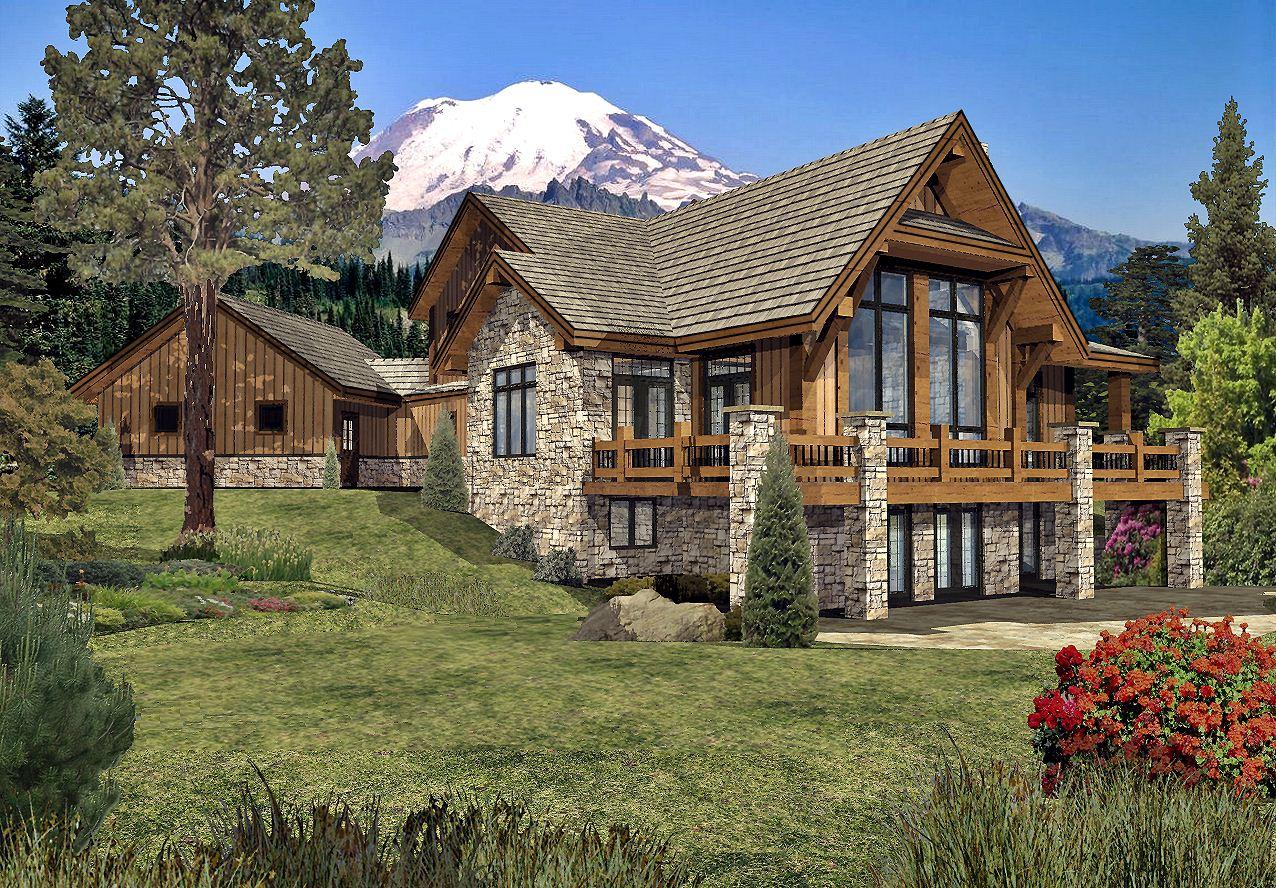
Floor Plan Pictured Above: Grayson Peak II
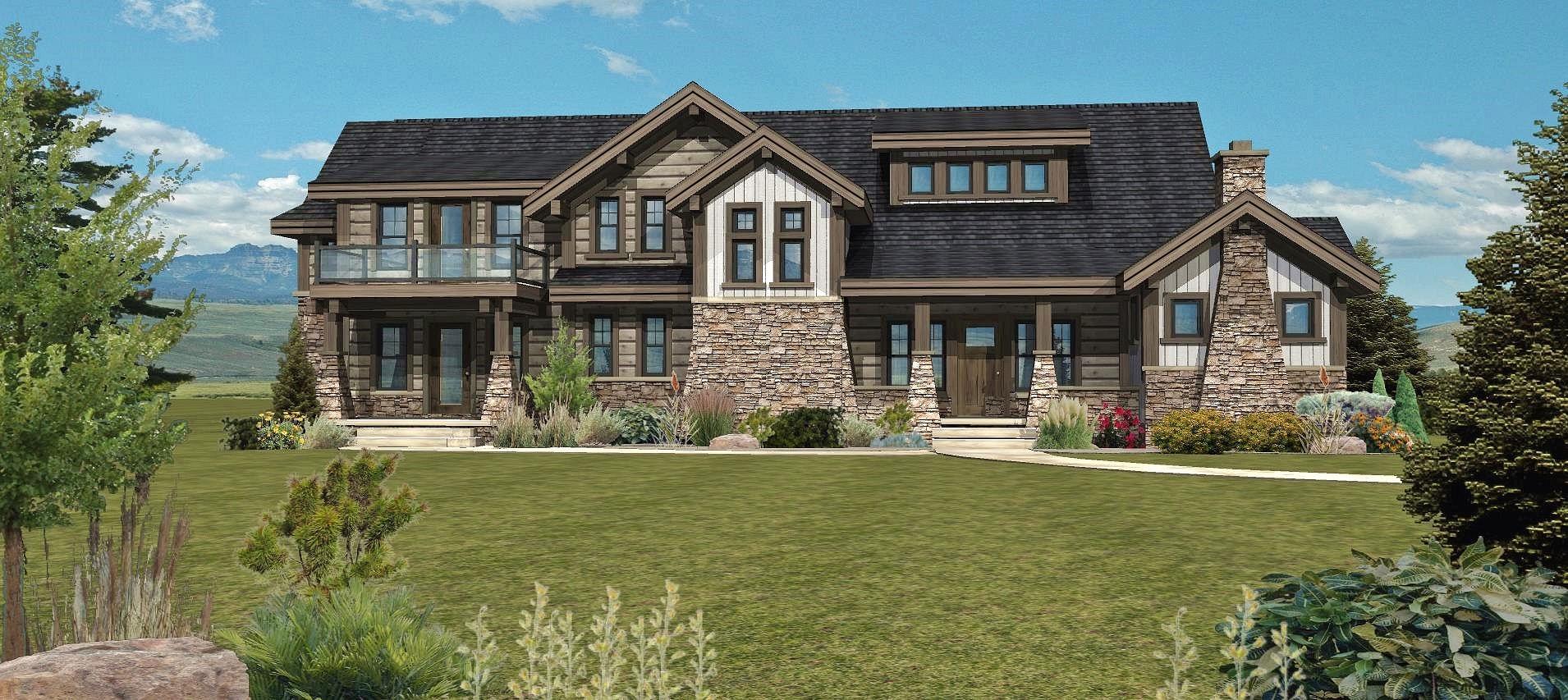
Floor Plan Pictured Above: Edgewood