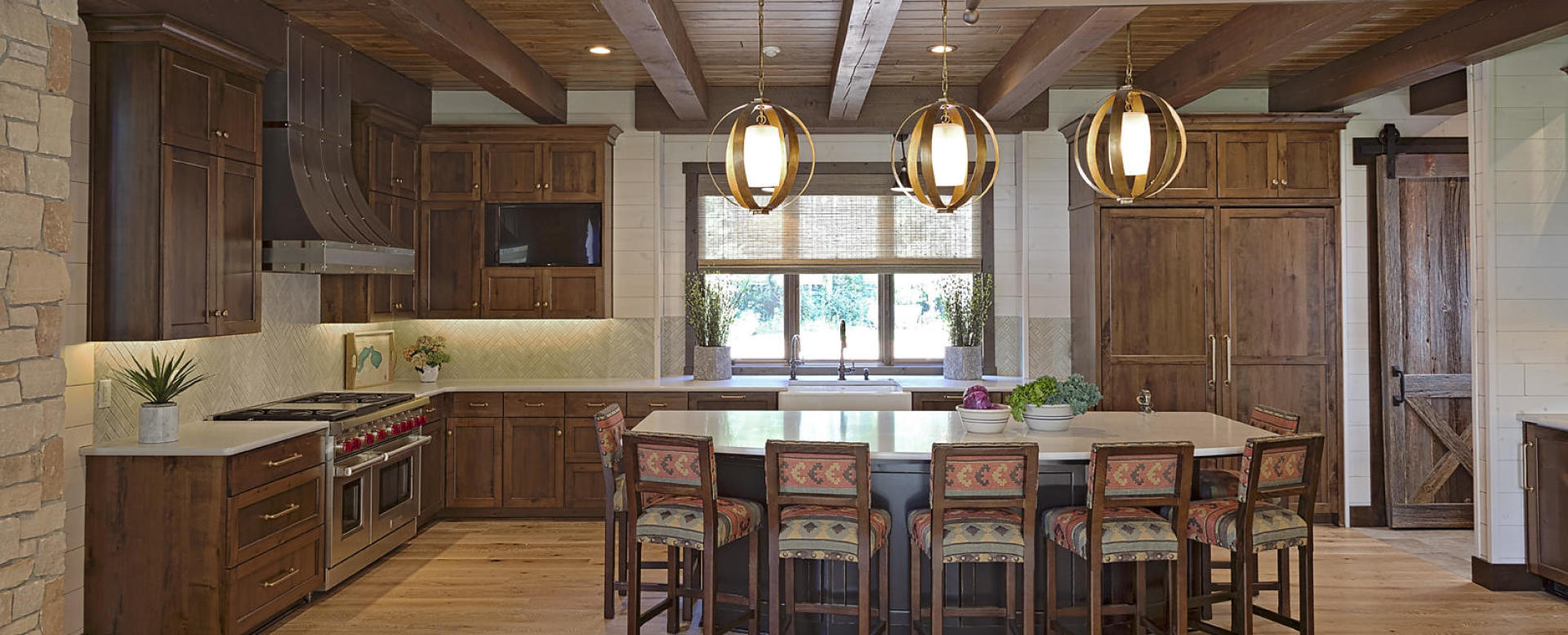
Without a doubt, the kitchen is one of the most utilized spaces in the home. A well-designed kitchen should not only look good, but it should be a functional work space that meets the everyday needs of you and your family. Designing your kitchen to accommodate your lifestyle is very important and will result in an efficient, organized space that works great for entertaining and multi-tasking. Here are a few things to consider when planning the room where great memories and recipes will be prepared…
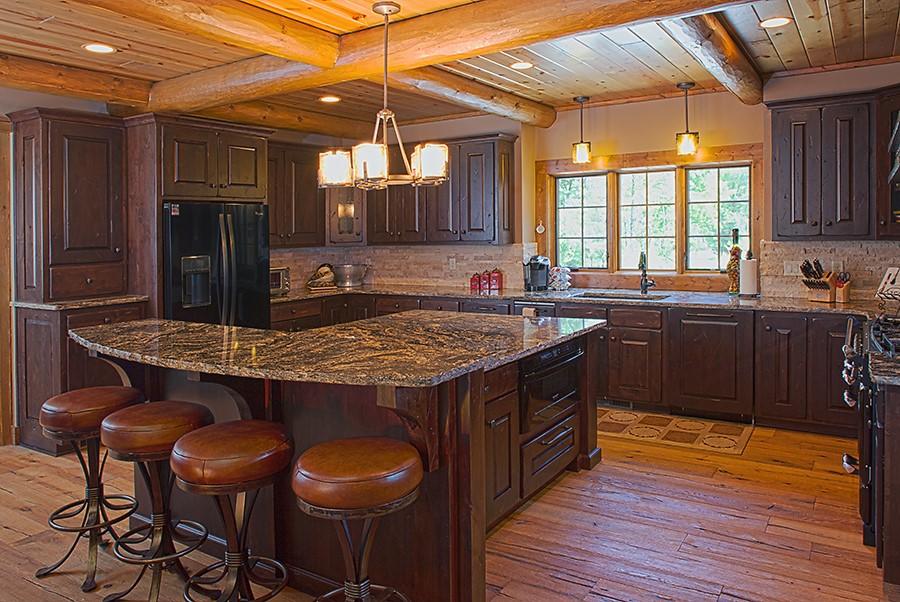
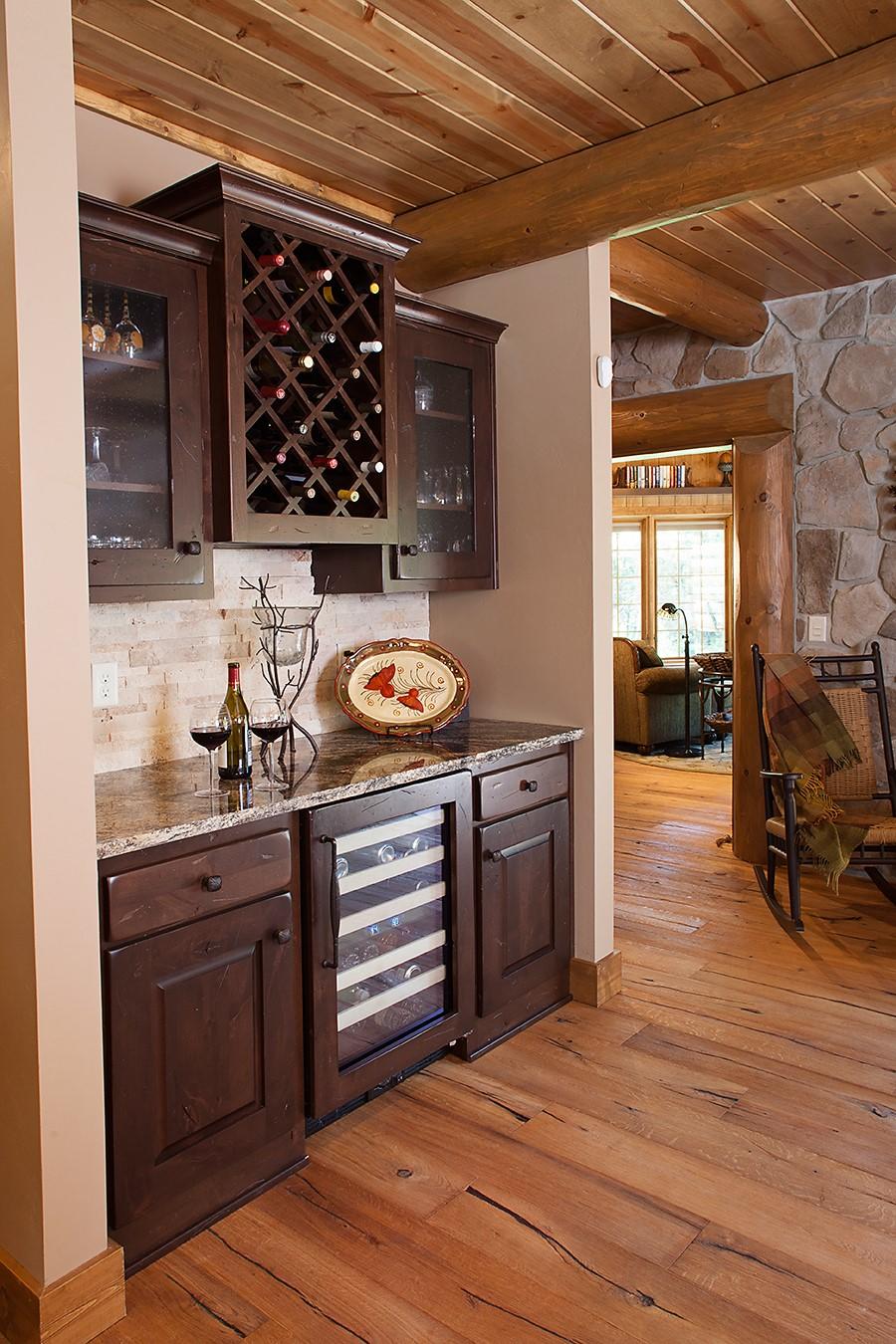
CREATE A FOCAL POINT
Of course you want this space to be visually appealing as it will be the space you and your guests will spend the most time in. A kitchen should have a focal point - a unique feature that grabs your attention and excites the eye. Depending on your style preference, this may be impressive ceiling beams, a dramatic hood over the range, a spectacular backsplash, bold light fixtures, or unique wall material such as log, stone, brick, shiplap or open shelves. Whatever statement piece you choose, make it timeless and make it memorable.
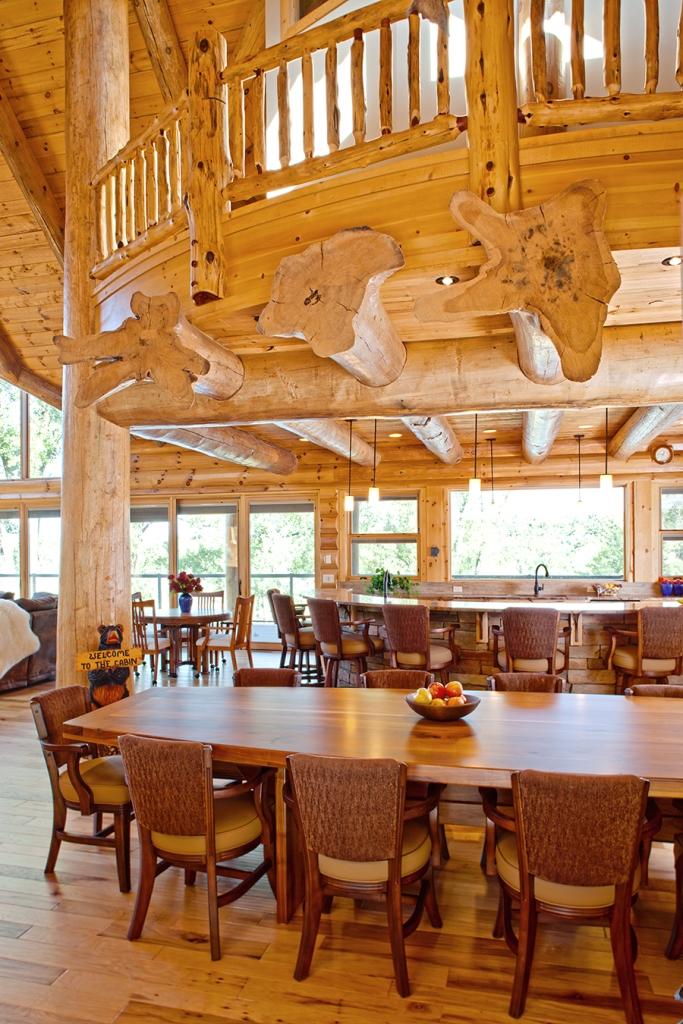
CUSTOMIZABLE CABINETS
Selecting the right cabinetry ranks right up there with choosing fine furniture. Look for solid, customizable finishes so you can get the quality and precise look you are going for. Even the most rustic cabinets can still have a sense of sophistication with a quality panel design or deep, warm finish. While designing your cabinet layout, be sure to carefully assess your personal needs and make sure you have a place for every dish/utensil/pots/pans/spices/etc. and that its properly positioned where it makes the most sense for you.
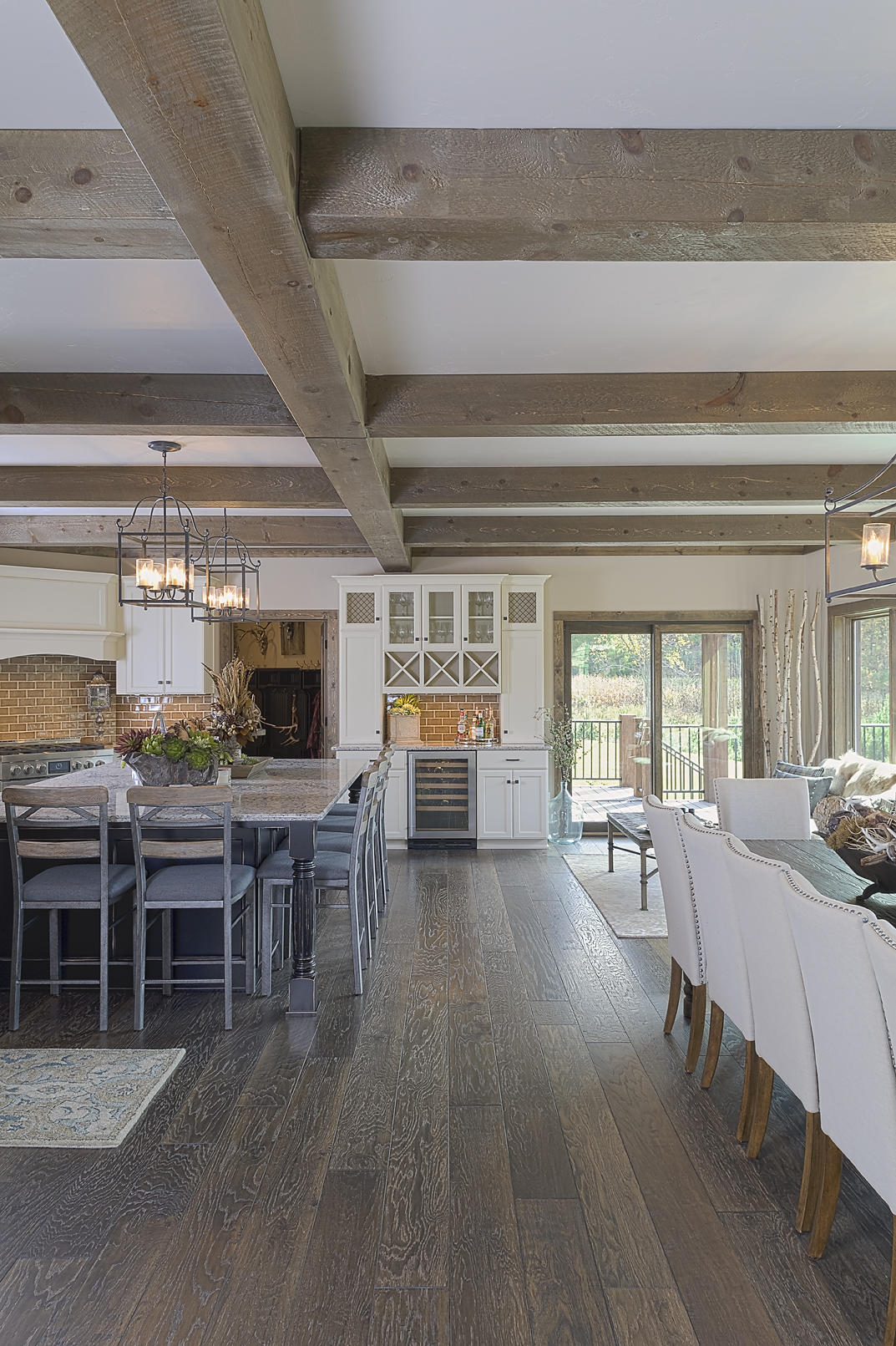
True happiness often lies in hidden details such as spice racks, tray dividers and roll-out drawers. More and more clients are opting for a large walk-in pantry with countertop for easy access and hidden, convenient storage for things like the microwave, toaster, coffee maker, pizza oven, etc. Also, make sure you have extra outlets in all the right places. Think crock pots for Thanksgiving or Christmas. You can even hide the outlets in the bottom of your cabinets so they don’t interfere with the seamless look of your backsplash wall!
KITCHEN COLOR
Ever wonder why fast-food restaurants are often brightly colored and cold? They want you to come in hungry and move out fast. Color theory plays a strong role in designing a pleasing kitchen. Stick with soothing, neutral tones as much as possible and use pops of color in accents such as fabric on bar stools. Design with a variation of materials, textures, tones and patterns verses vibrant colors.
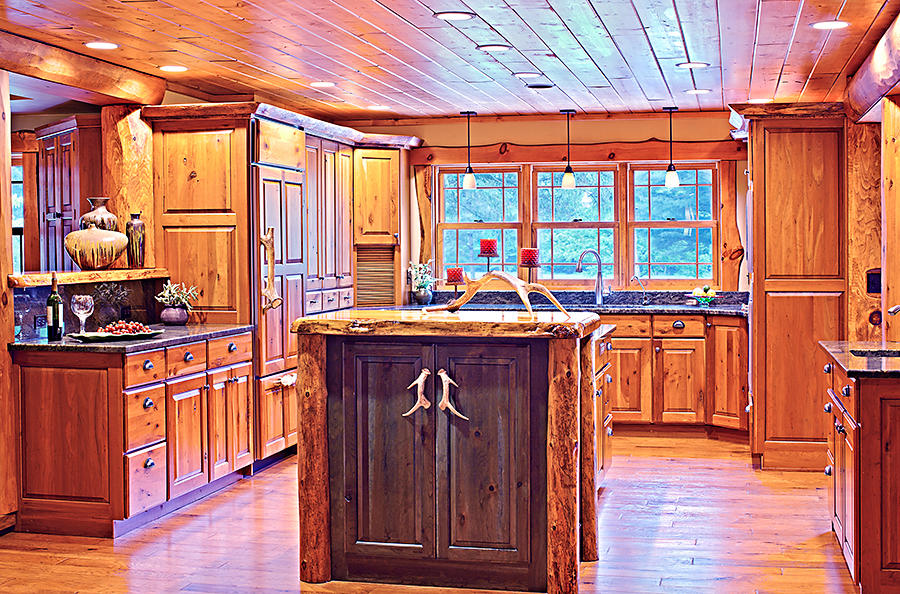
TASETEFUL TOPS
Varied heights, tones and material of countertops will add dimension to your kitchen and can also help separate work and serving areas. You might have granite throughout your kitchen with a natural-edge wood top on your breakfast bar to act as an accent or focal point. Or have your Island quartz countertop be twice as thick as the surrounding countertops to act as more of a furniture piece. If you do mix and match countertops, just be sure that they complement one another.
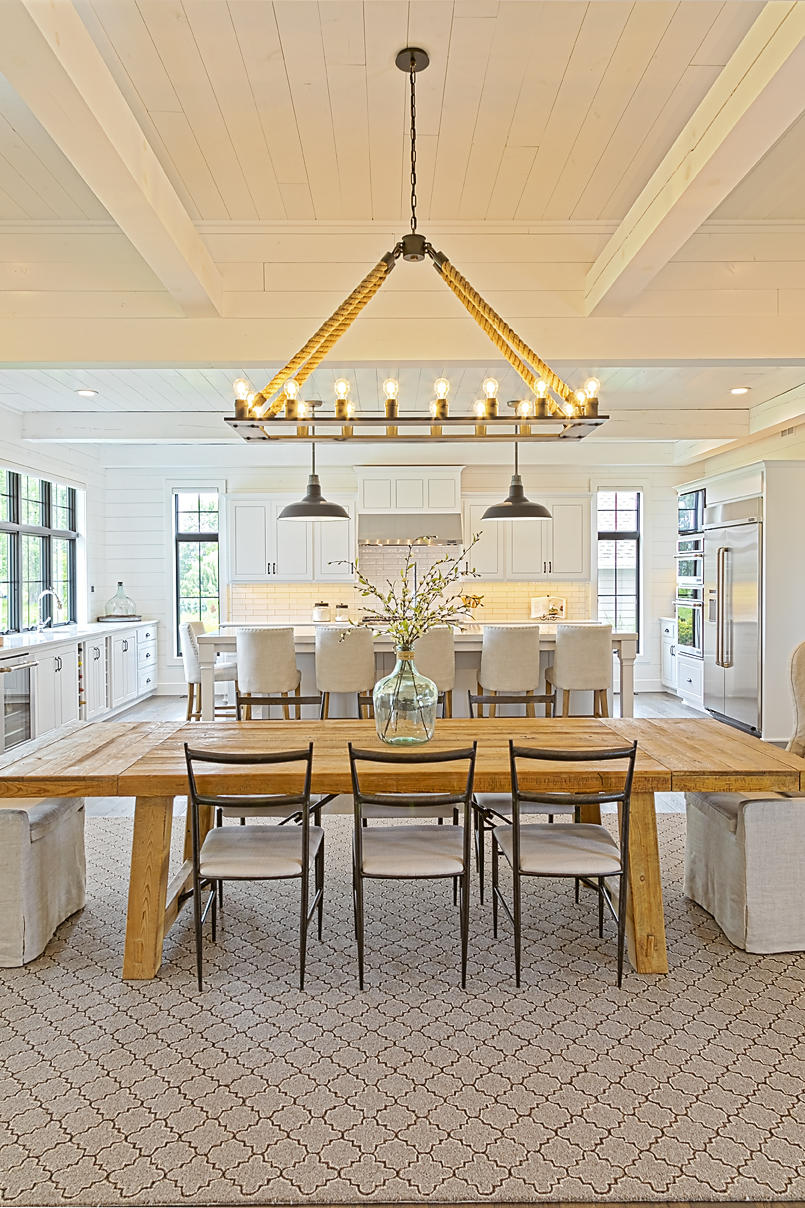
MULTIPLE WORK STATIONS
A kitchen can be broken down into several zones: baking, cooking, serving, casual or formal dining, wet bar, breakfast bar, storage and clean up. Not every kitchen will have all of these zones. The space planning and layout of the work triangle are crucial to make kitchen tasks more efficient. If you like to entertain, wide aisles and dual sinks allow for more than one cook as well as banquet-style serving. You may opt for two dish washers, one for preparation clean up, and one for doing dishes at the end of a meal. A large center Island that provides seating for guests are a huge hit in today’s kitchens as they provide plenty of space for both the host and the guests to interact while food and drinks are being prepared and served. A small prep sink located outside the primary work triangle gives guests or family members a place to wash their hands or help prepare snacks without getting in the cook’s way. A mini refrigerator for drinks might be the perfect option for more refrigeration space.
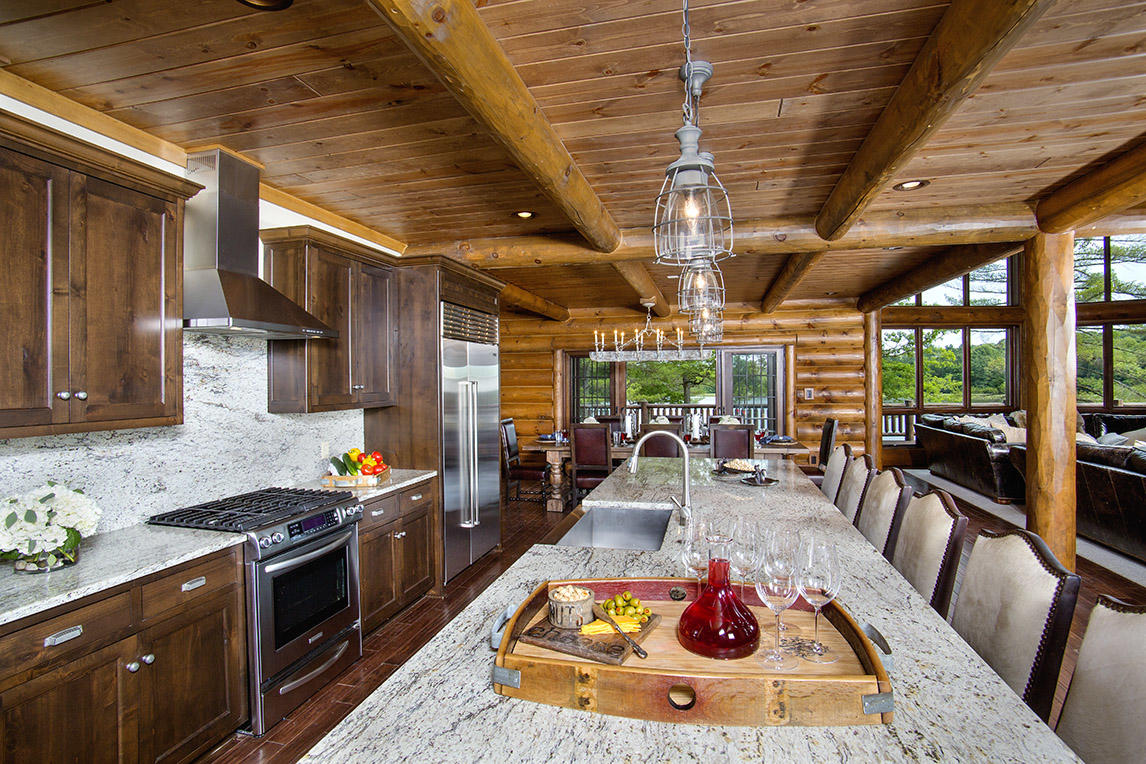
OPEN CONCEPT
Placing the kitchen in close proximity to both the dining and great room (and possibly the outdoor living space) means the cook can enjoy the company of family and guests who are in nearby connecting rooms. Having open, flowing spaces makes the rooms feel much larger without expanding the actual footprint of the home. Remember, your kitchen should be equally comfortable whether you’re entertaining large groups or dining solo.
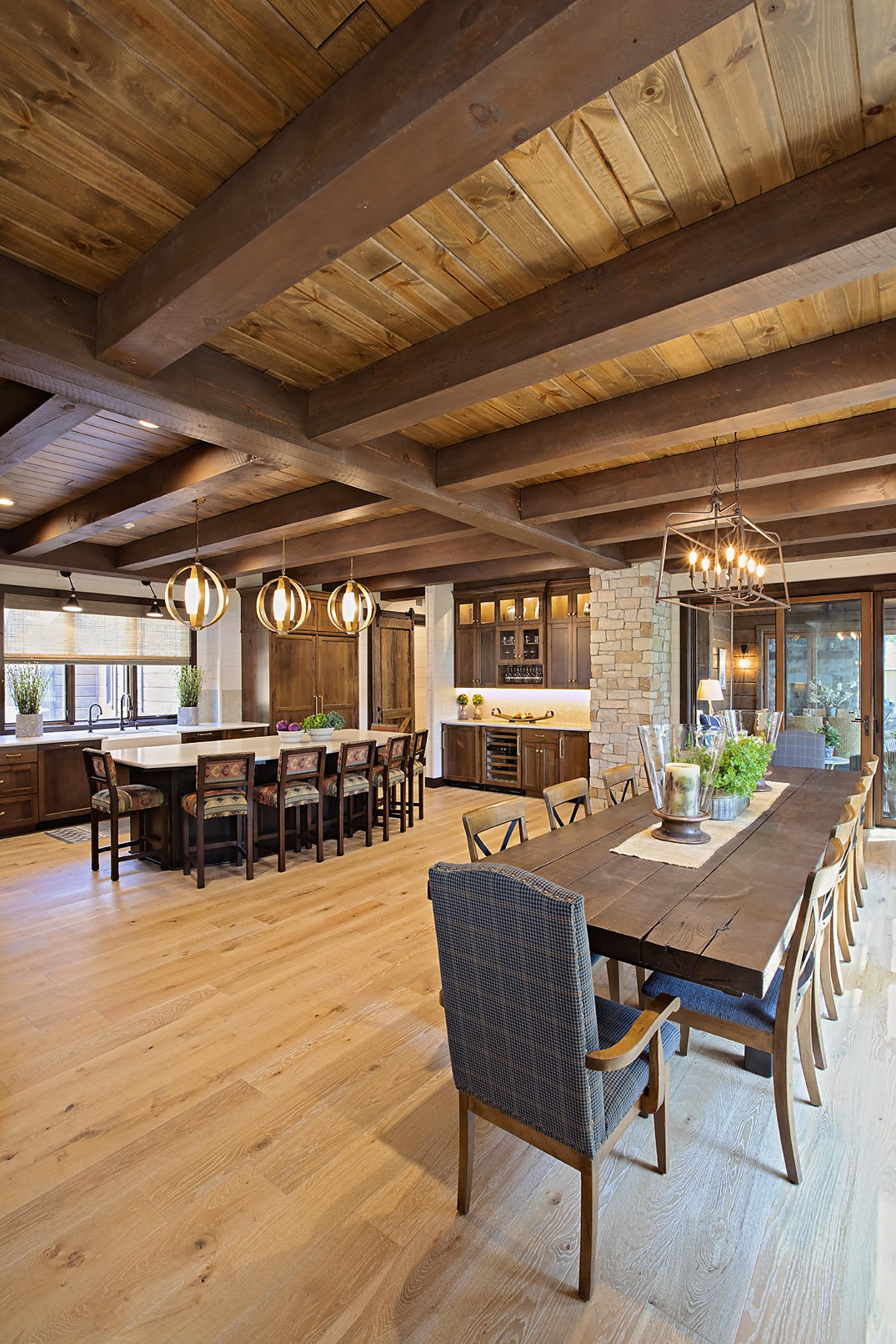
WE’RE HERE TO HELP
Like most design elements throughout your custom home, there are numerous possibilities when it comes to designing your kitchen. Having a wide range of styles, textures, patterns and colors at your fingertips can make it difficult to narrow down a design choice. With a few simple considerations and a general assessment of your style preferences and daily lifestyle, it’s easy to create a functional kitchen in a style that will work best for you.