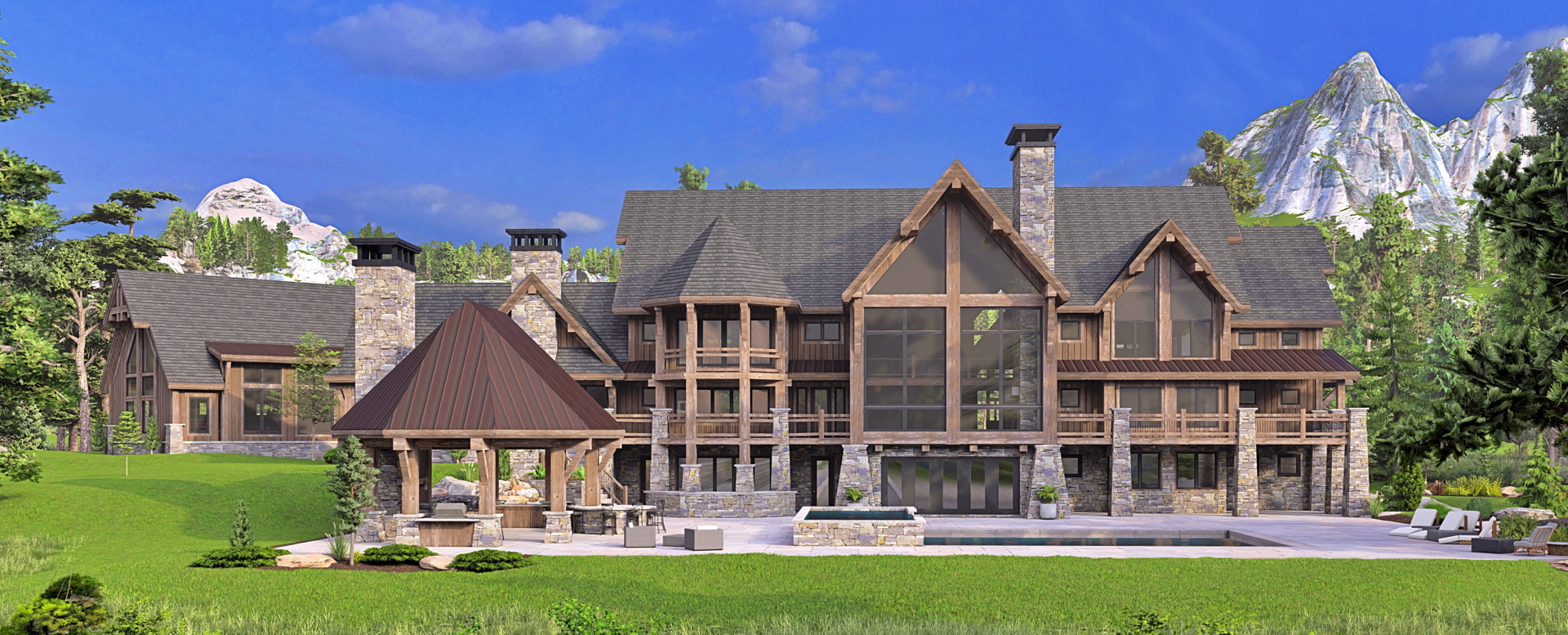
This striking log estate exhibits a tasteful blend of fresh contemporary styling and classic rustic architecture. The main level is an entertainer’s dream with a professional kitchen and butler’s pantry, grand dining area and impressive great room. The hearth room is nestled next to the screened porch and leads out to the deck overlooking the spacious patio with pool and pavilion. A lounge with wine room off the dining area makes for a cozy place to retreat after dinner. More space to entertain friends and family can be found in the lower level which features a bar and billiards room, wine cellar, family room, theater and fitness room. A gym with viewing mezzanine above, 8 bedroom suites, an office, hobby room, and pet room are just some of the additional amenities that make this home a dream come true!
Our in-house design team specializes in custom designs to fit each homeowner's personal needs, style, location and budget. Some floor plans are created completely from scratch, while others are inspired from past plans we've designed. Each log home, timber frame and hybrid home floor plan can be modified in design, size and style. Contact one of our National Home Consultants to get started with your dream home plans today.
WATCH EXTERIOR VIDEO RENDERING OF THIS HOME
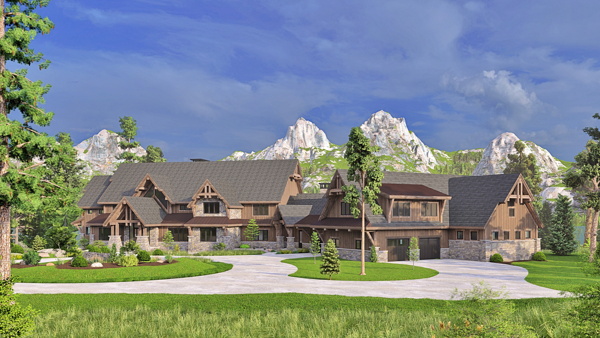
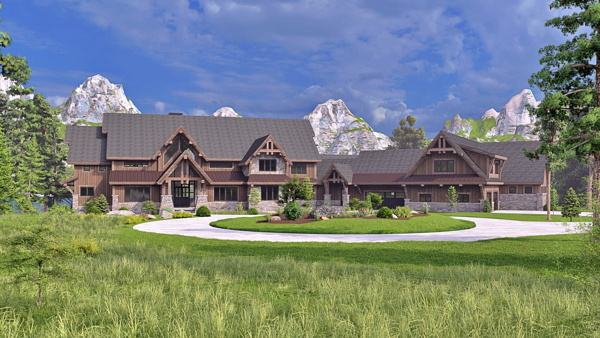

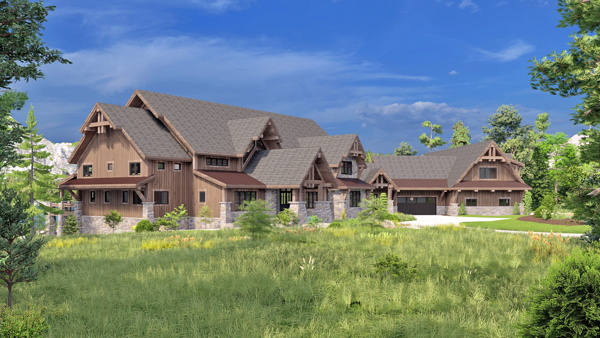
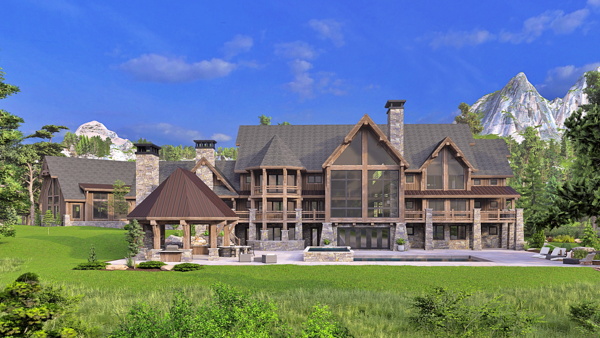
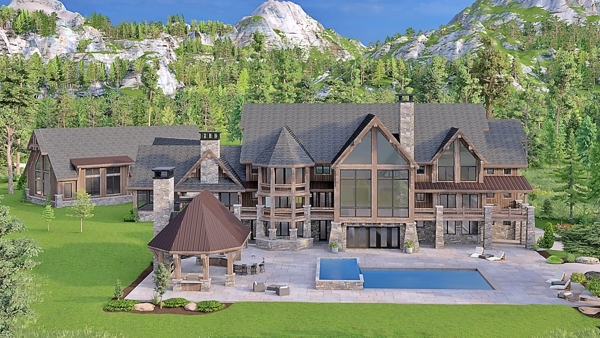

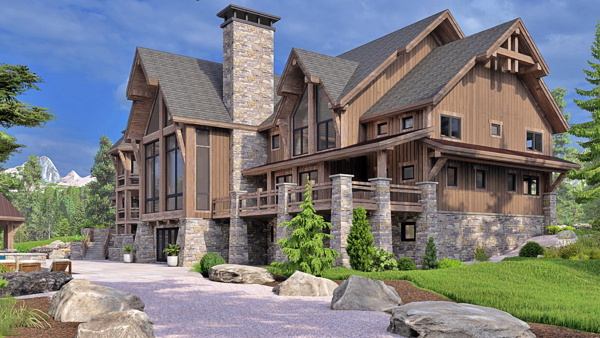

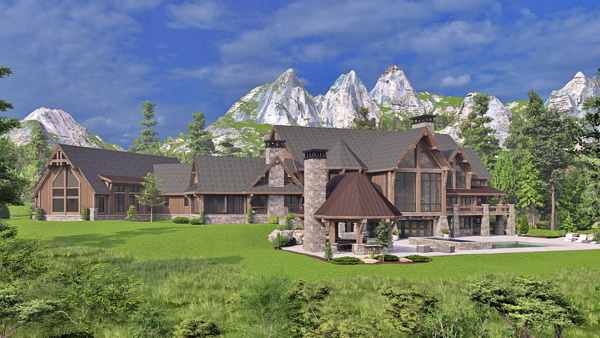
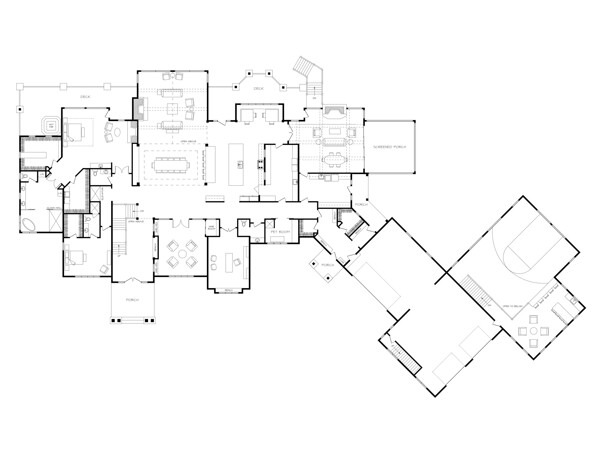
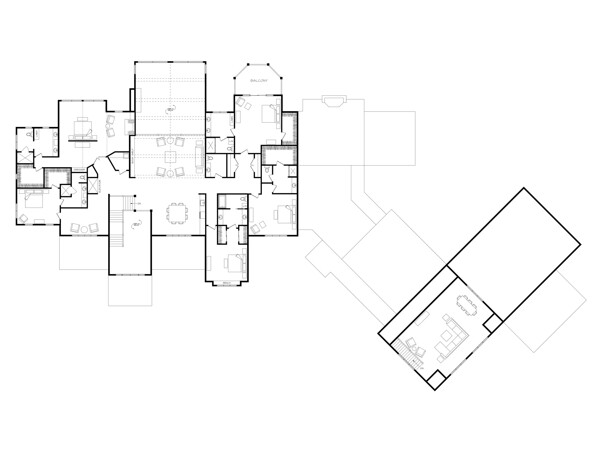

Kitchen 21'6" x 21'2"
Dining 24'5" x 15'3"
Butler's Pantry 12' x 20'10"
Great Room 25'5" x 26'8"
Hearth Room 23'8" x 23'6"
Screened Porch 18'4" x 18'11"
Laundry 19' x 10'2"
Mudroom 16'10" x 8'8"
Lounge with Wine Room 17'10" x 20'8"
Office 15' x 18'11"
Primary Bedroom 25'7" x 21'11"
Primary Bathroom 15"5" x 22'3"
Guest Bedroom 17'6" x 14'
Upper Bedroom #1 27'7" x 20'6"
Upper Bedroom #2 15'8" x 12'11"
Upper Bedroom #3 15' x 13'3"
Upper Bedroom #4 17'8" x 14'10"
Upper Bedroom #5 16'11" x 18'
Lower Family Room 25'4" x 23'9"
Lower Billiards 19'8" x 26'
Lower Theater 16'9" x 21'7"
Lower Bedroom 27'7" x 19'10"
Lower Fitness Room 36'2" x 24'6"
Lower Gym 28'2" x 34'3"
Upper Viewing Mezzanine 15'7" x 26'6"
© COPYRIGHT WISCONSIN LOG HOMES
All Wisconsin Log Homes floor plans and images are protected by Federal Copyright Laws and any use without formal written permission from Wisconsin Log Homes, Inc is prohibited.
Please Note: Log home, timber frame home, and hybrid home photos on floor plan pages may reflect available options or customized additions.