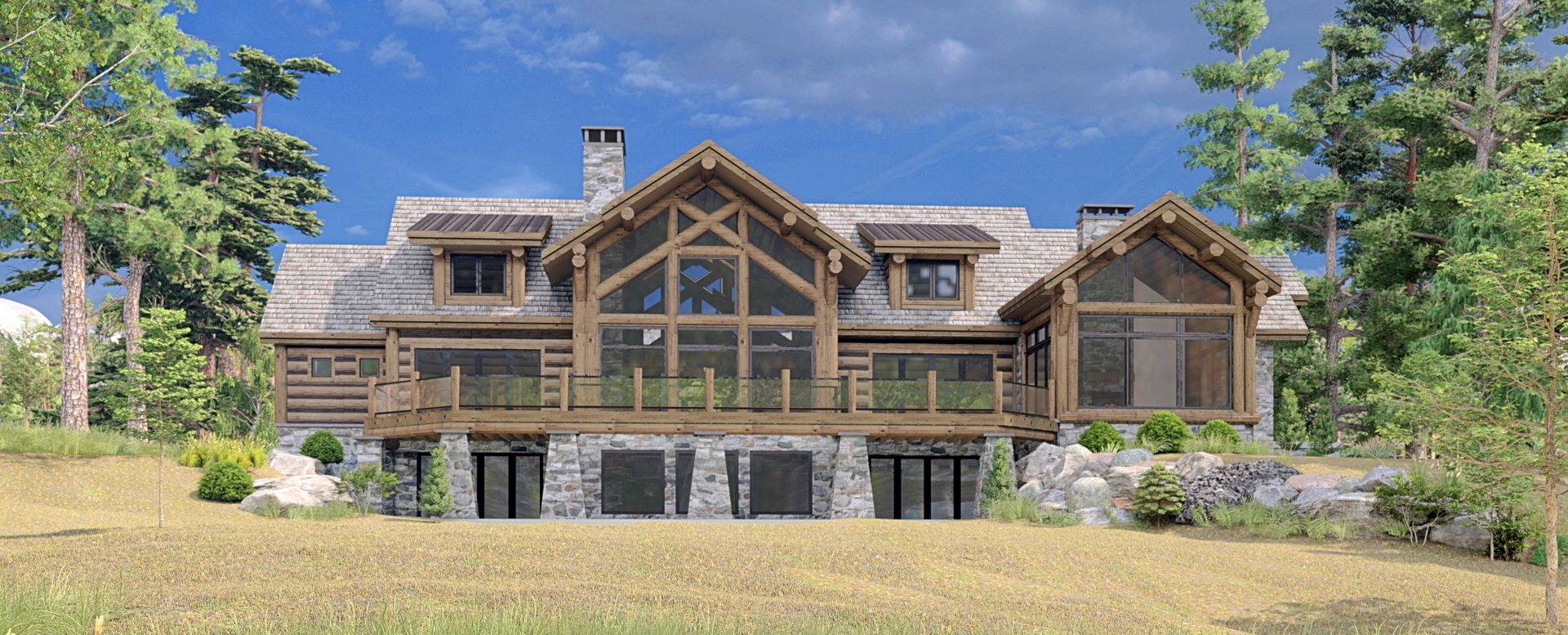
A bold architectural response to any natural terrain it sits on, the Jackson’s oversized wood and stone accents convey strength and dramatic elegance. The functional kitchen features a double island, large butler’s pantry and opens to the window-filled dining area, sunroom, great room and expansive deck. The primary bedroom suite is a personal and luxurious space on the main floor complete with fireplace, large walk-in closet with washer/dryer, spa bathroom and access to the outdoor patio overlooking the surrounding landscape. Two additional bedroom suites are located on the second floor, while the lower level boasts additional entertaining space including a bar, recreation room, theater and another bedroom suite.
WATCH EXTERIOR RENDERING VIDEO OF THIS HOME
Our in-house design team specializes in custom designs to fit each homeowner's personal needs, style, location and budget. Some floor plans are created completely from scratch, while others are inspired from past plans we've designed. Each log home, timber frame and hybrid home floor plan can be modified in design, size and style. Contact one of our National Home Consultants to get started with your dream home plans today.
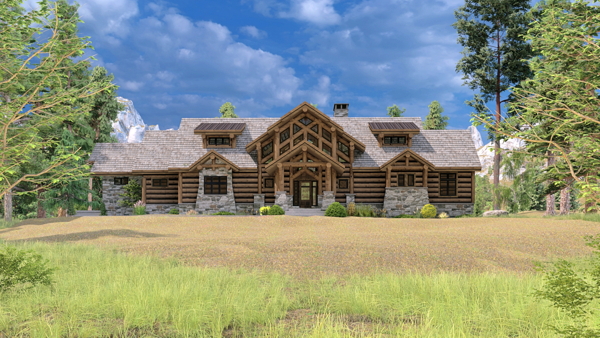
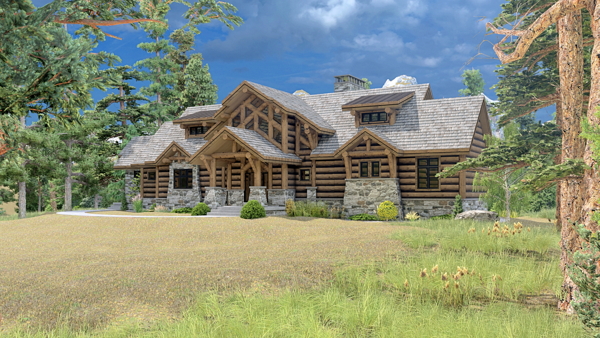
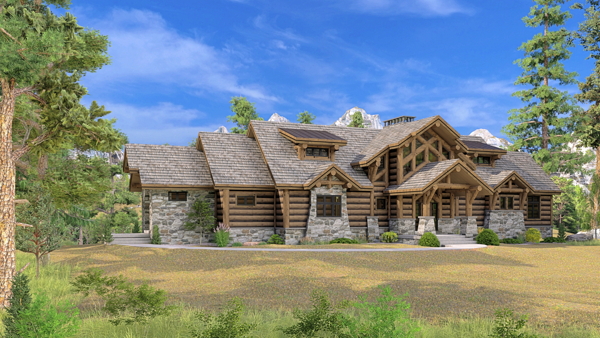

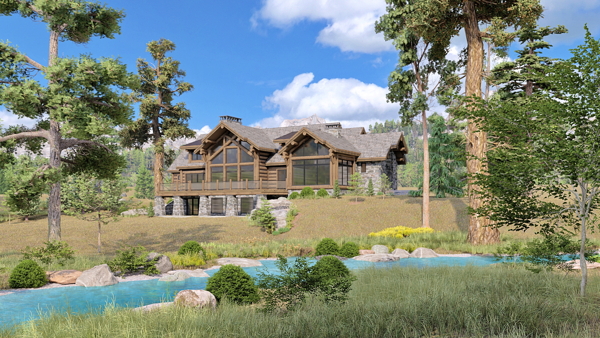

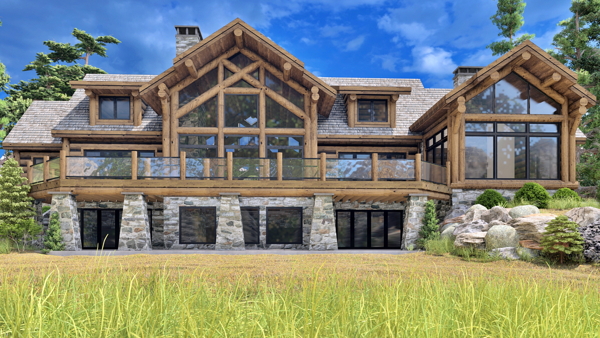
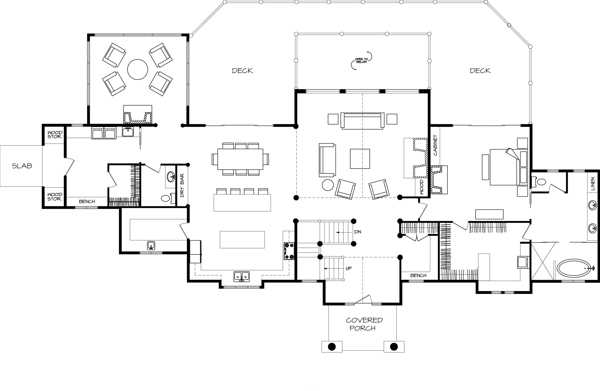
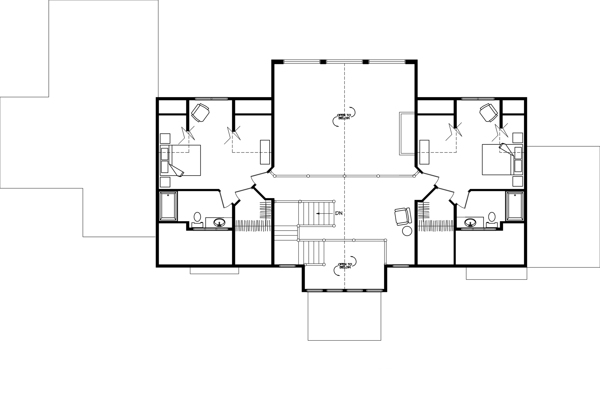
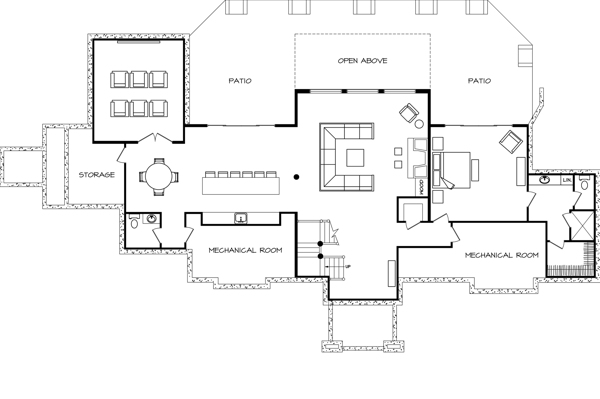
Great Room 23' x 22'6"
Kitchen 18'8" x 13'
Dining Room 18'8" x 14'
Sunroom 17'1" x 15'6"
Primary Bedroom 17'4" x 16'8"
Primary Bathroom 10'4" x 15'8"
Upper Loft 13' x 14'
Upper Bedroom #1 18'6" x 14'7"
Upper Bedroom #2 17'6" x 14'7"
Theater 15'9" x 17'9"
Recreational Room 23' x 22'5"
Lower Bedroom 17'4" x 16'6"
© COPYRIGHT WISCONSIN LOG HOMES
All Wisconsin Log Homes floor plans and images are protected by Federal Copyright Laws and any use without formal written permission from Wisconsin Log Homes, Inc is prohibited.
Please Note: Log home, timber frame home, and hybrid home photos on floor plan pages may reflect available options or customized additions.