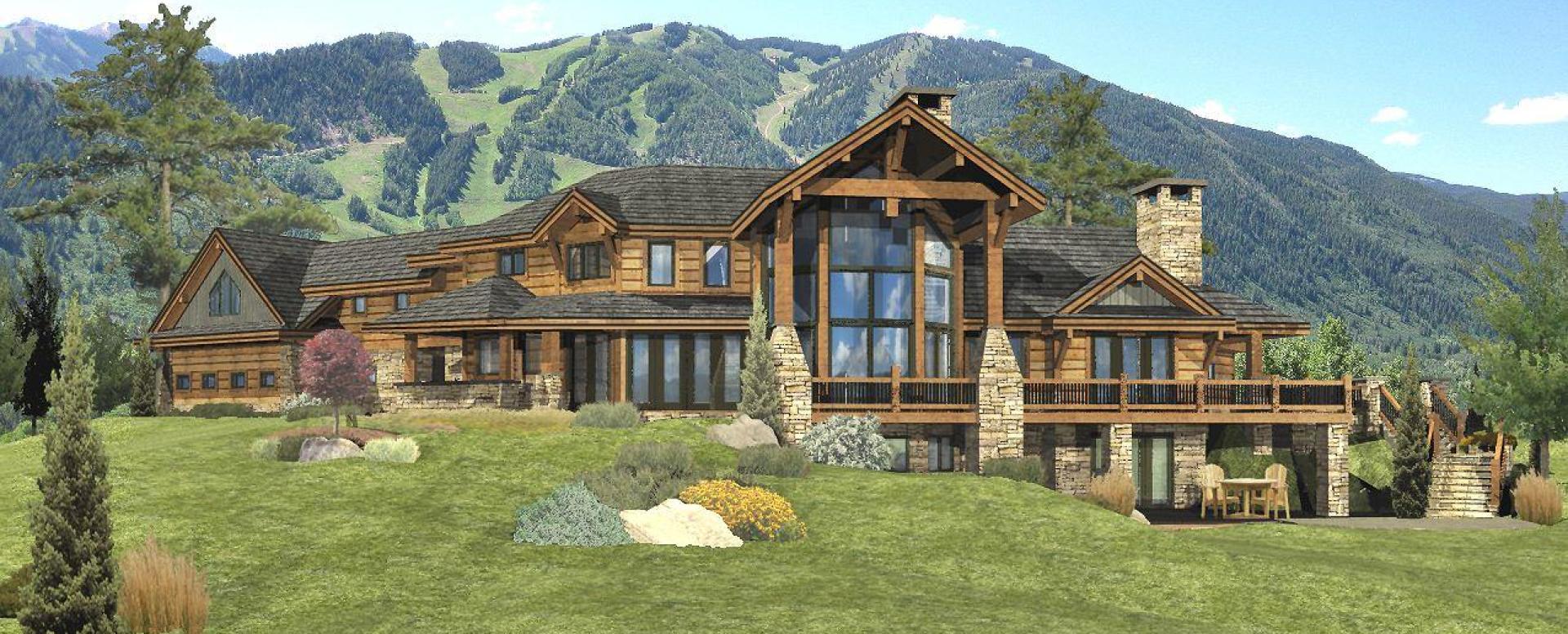
Designing a plan with spectacular views incorporated into each space was top priority during the creation of the Redwood Falls. A grand great room with full glass wall welcomes guests from the foyer. The adjacent dining room and spacious kitchen open to the covered patio complete with an outdoor grill. The first floor primary bedroom suite with connecting spa bath is private and luxurious with a fireplace, and access outside to the secluded hot tub and fireplace. An additional bedroom suite is upstairs, along with a quiet reading nook and bonus room. The lower level features a recreation room, bar and wine cellar, bedroom with attached bath, and plenty of storage.
Our in-house design team specializes in custom designs to fit each homeowner's personal needs, style, location and budget. Some floor plans are created completely from scratch, while others are inspired from past plans we've designed. Each log home, timber frame and hybrid home floor plan can be modified in design, size and style. Contact one of our National Home Consultants to get started with your dream home plans today.
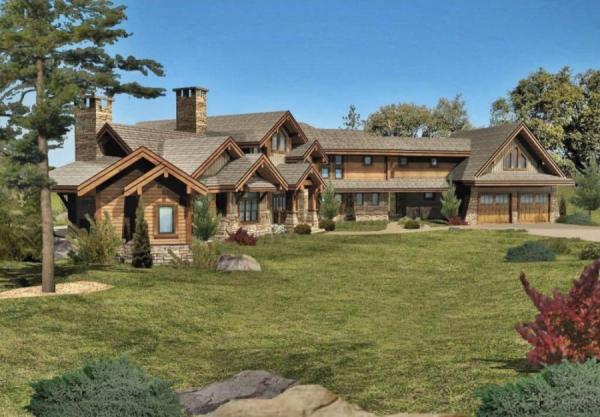
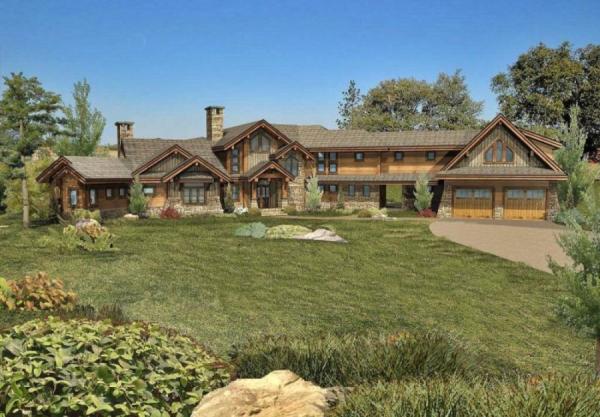
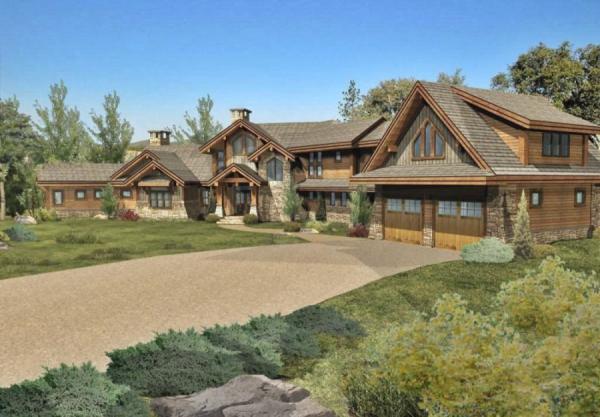
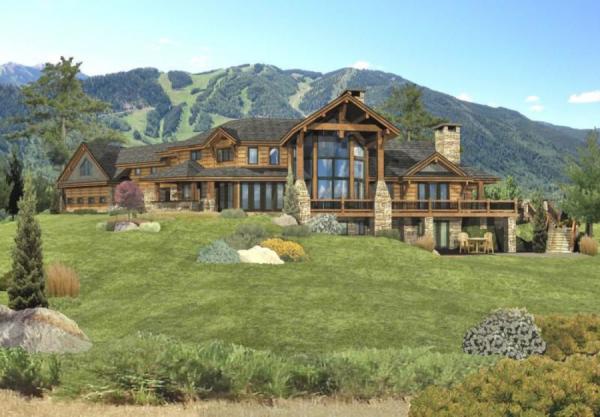
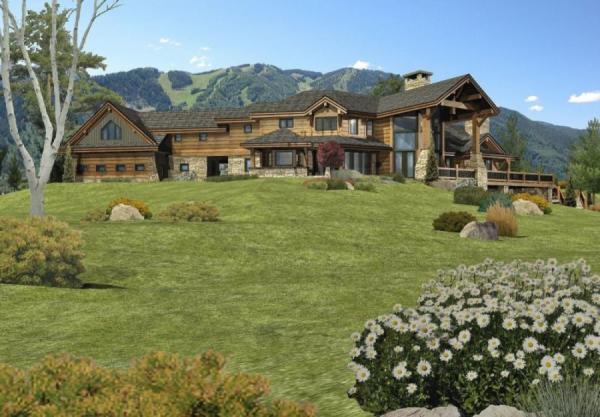

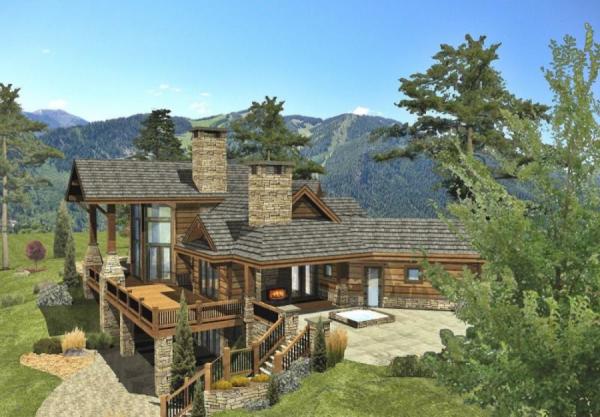
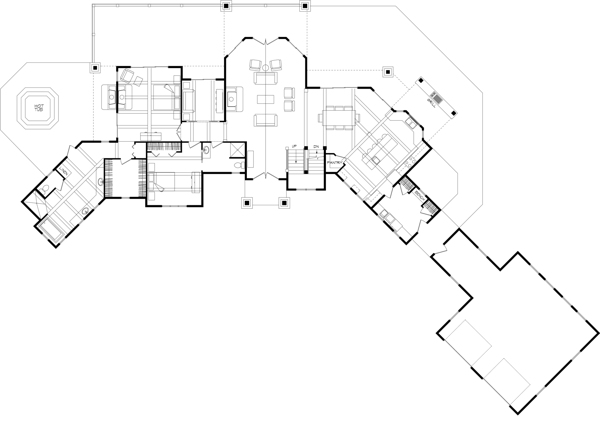
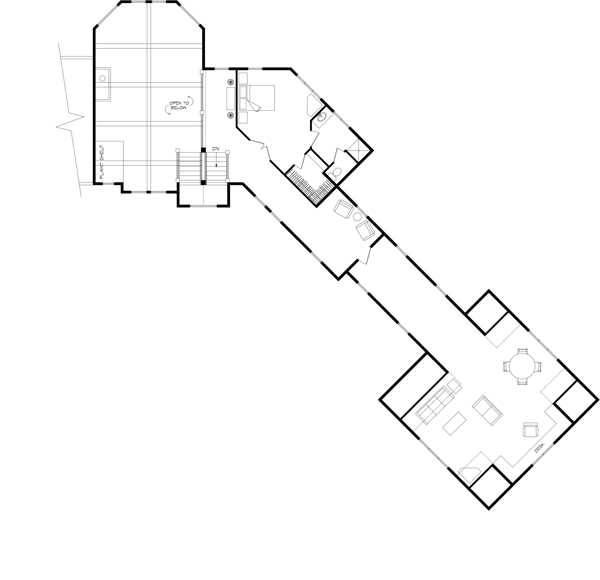
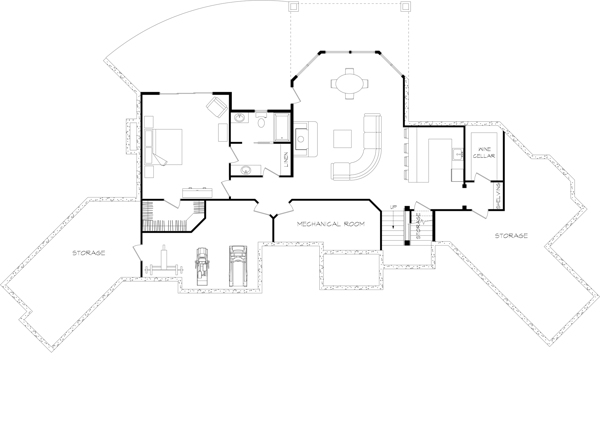
Foyer 9'6" x 8'10"
Great Room 19' x 24'
Dining 15' x 14'5"
Kitchen 20' x 13'4"
Mudroom 11' x 11'6"
Den 10'2" x 9'9"
Primary Bedroom 15'1" x 17'8"
Primary Bath 23' x 13'
Bedroom 13'1" x 12'8"
Upper Bedroom 13'9" x 16'6"
Bonus Room 28' x 28'
Recreation Room 18'7" x 21'
Wine Cellar 6'4" x 9'4"
Lower Bedroom 14'8" x 17'8"
© COPYRIGHT WISCONSIN LOG HOMES
All Wisconsin Log Homes floor plans and images are protected by Federal Copyright Laws and any use without formal written permission from Wisconsin Log Homes, Inc is prohibited.
Please Note: Log home, timber frame home, and hybrid home photos on floor plan pages may reflect available options or customized additions.